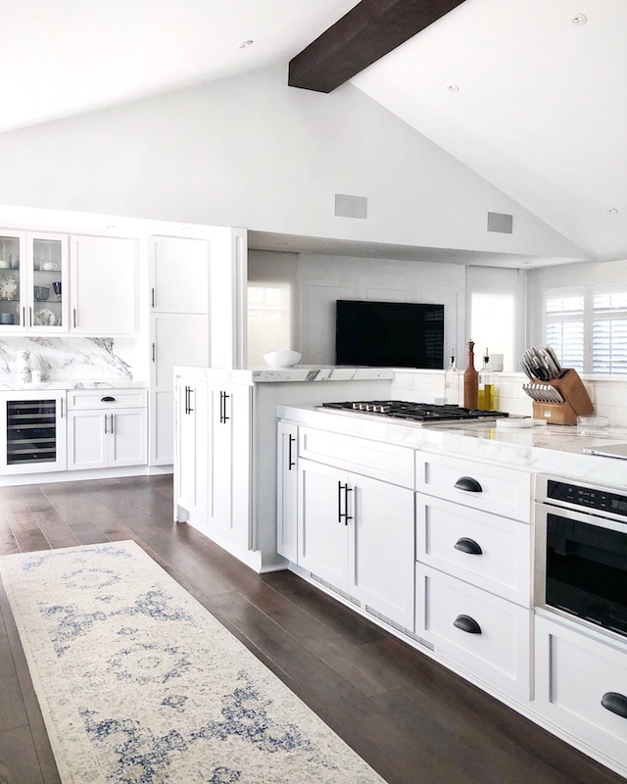

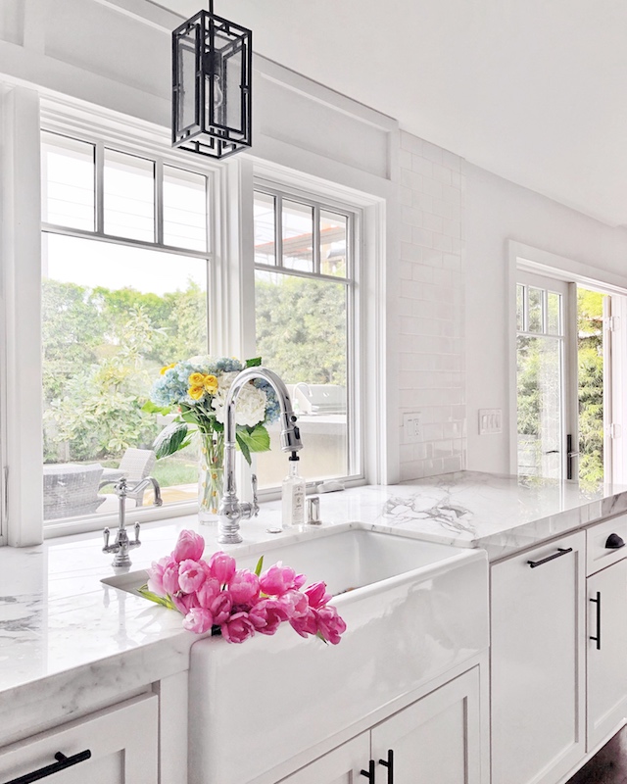
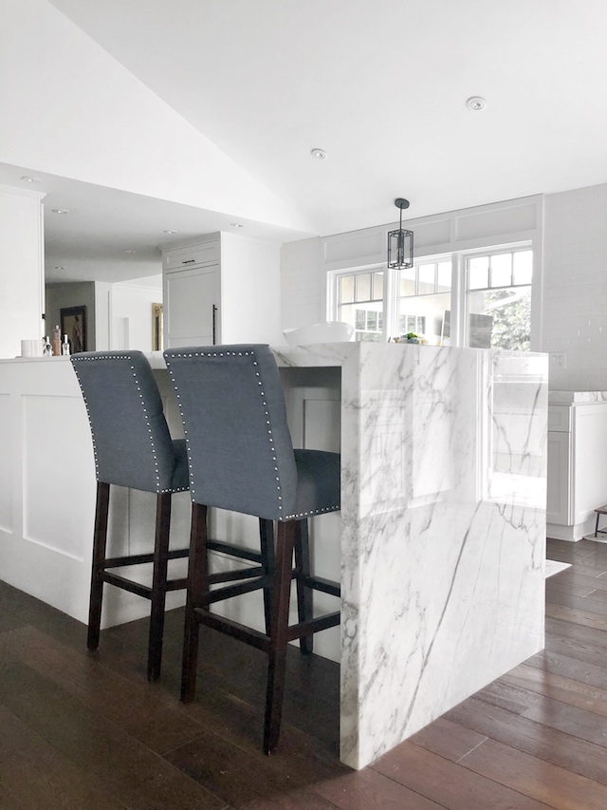
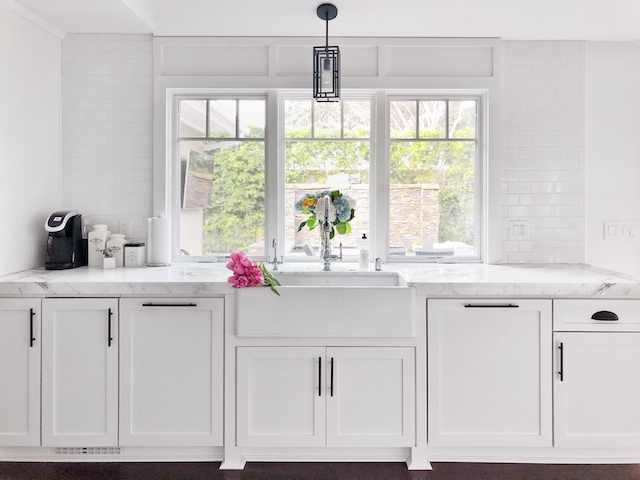


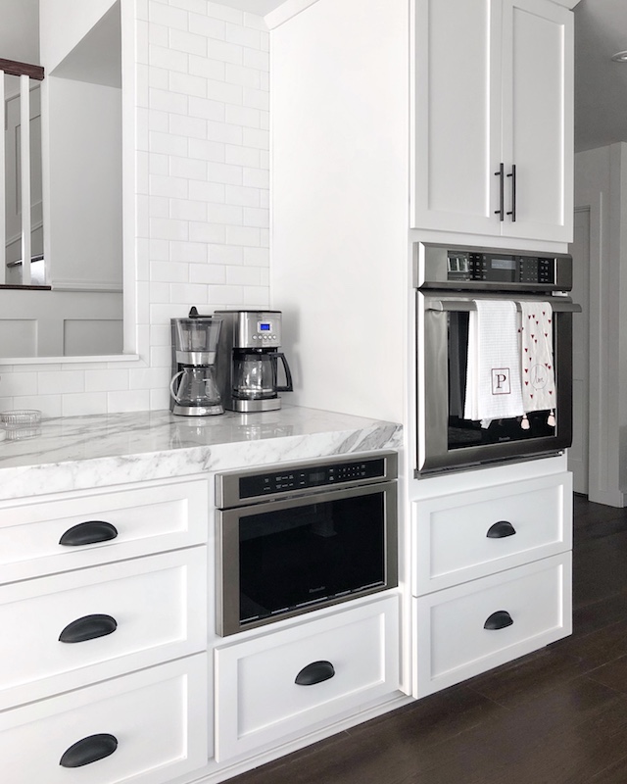
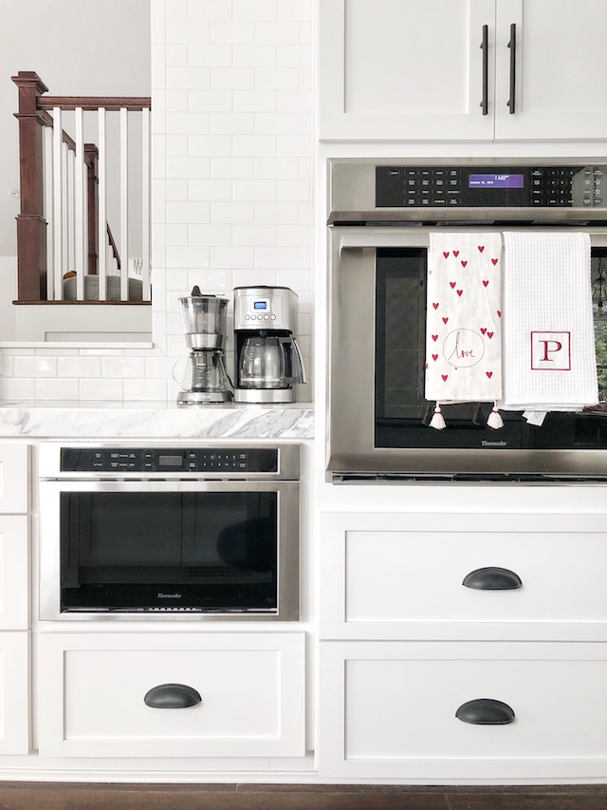
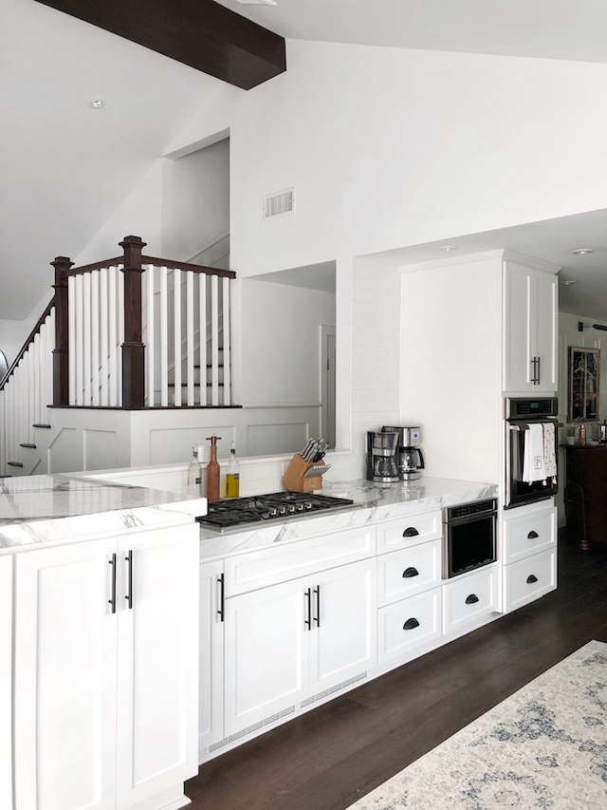
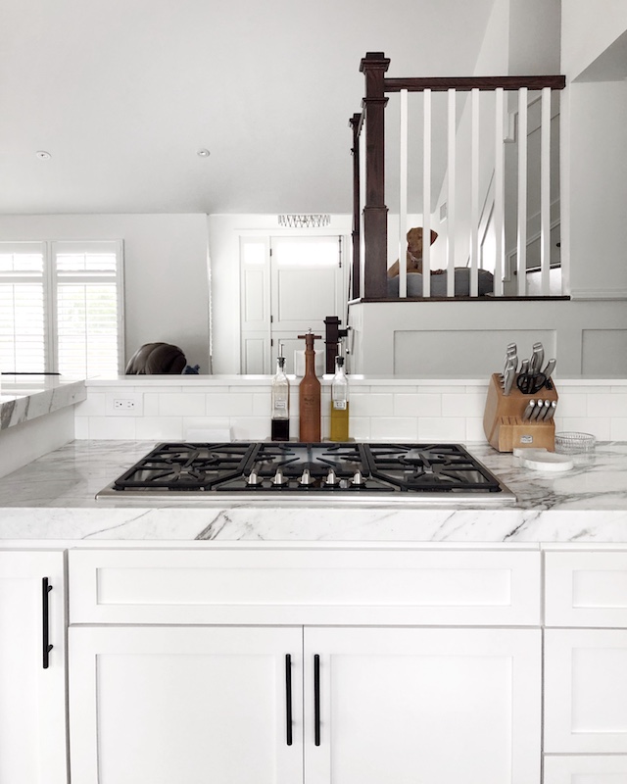 Rug via Wayfair; Emtek hardware drawer pulls and cabinet pulls; blue barstools; Cuisinart coffee maker and cold brew machine; oil and vinegar bottles; Chicago Cutlery knife block
Rug via Wayfair; Emtek hardware drawer pulls and cabinet pulls; blue barstools; Cuisinart coffee maker and cold brew machine; oil and vinegar bottles; Chicago Cutlery knife block
Happy Friday, friends! It’s been a long (LONG) time coming, but today I’m finally sharing a full look and some before and after photos from our kitchen remodel. I shared a little more about our house, the process, and the outside before and after in this post last year, and I planned on sharing some B&A photos of the inside sooner than now. But, you know, life gets crazy, photos never get taken, and at the end of the day, I really wanted to live in our kitchen for a while before sharing the details and what we love about it with you guys. Over the last year and a half or so, we have definitely entertained in this home. Like, a lot. We love having people over, cooking up way too much food, and sharing lots of wine between friends. And this space has been exactly what we hoped for.
Originally, the house was super divided, walls between every room, just how they liked it in the 60’s apparently. We knocked down the walls between the kitchen, living room, and dining room, relocated the dining room by way of an addition, and vaulted the ceiling. I’ve had lots of questions from you gals about the cost of doing all of the wall removal and ceiling vaulting, and the answer is pretty tough. Every house is different, and if you’re thinking of doing something similar, your first step is talking to an engineer. (And as a rule of thumb, it’s always best to add on 20% to any final cost, just for safety.) The wall between our kitchen and living room was load-bearing, so we kept a little part of it (what’s behind the oven and coffee station) and then added a huge beam across the entire living area to support the house. (In the first photo at the top, you can see the wooden beam running across the ceiling. It was originally covered in drywall and painted white, but we eventually added wood panels to the outside and stained it for a bit of contrast.)
The kitchen design itself was a little tricky because it was a long, seemingly narrow space, and with an open concept, you lose a good bit of storage with the lack of upper cabinets. After it was all said and done though, the kitchen is wider than we originally thought it would be, and we have a ton of storage with the lower cabinets, huge drawers, and end nook of lowers and uppers. We love bright lighting (as you can also tell from the outside of the house here), so we have a ton of can (recessed) or down lights throughout the house. They’re all LED and super-efficient – running every single light in our house takes less energy than an old-school plasma TV. Light fixtures were added in most rooms because we wanted the look, not because we needed the extra light. (And that is something I would suggest to anyone doing a remodel – add more can or recessed lights in the ceiling than you even think you need. It makes a world of difference.)
Overall we love how everything turned out, and through sharing a few photos on Instagram (you can follow this hashtag for more) over the last year or so, I’ve gotten a ton of questions from you guys. And I totally get it! There are so many questions, so many unknowns! And personally, looking at our remodel on paper plans made no sense to me. Like, how is this really going to look? So below I’m recapping some of our favorite features and decisions that we made. Hopefully this answers a few, but please feel free to send over any additional questions. I’m happy to answer anything I can!
Cabinets – Of all the questions I get from people looking to redo their kitchen, the most popular question is probably about the cabinets, and for good reason! They’re expensive, and if you’ve never looked into kitchen cabinets before, then who in the world knows where to start? There are tons of prefab versions available, but we ended up going with custom cabinetry (from Serna Cabinets) because it allowed us total freedom with our kitchen design, much deeper countertops than the standard, and the option to panel our appliances – which is why our fridge, dishwasher and ice maker blend in with the cabinets. I also love the smaller touches that custom cabinetry allowed for – what could have been a wasted space is now our pull-out spice rack; the cabinet full of pots and pans features pull-out drawers inside; and our storage pantry has electrical outlets for charging a little vacuum and other small appliances.
Countertops – I’m not a huge Pinterest person, but in all my scrolls down Pinterest-Inspo lane, white marble countertops were the one constant. I knew I wanted white marble, but oh man, I was not prepared for the mountains of unsolicited advice. The coffee stains! The red wine! So we checked out other stones that were supposed to have the same look with more durability, but no matter what the HGTV shows tell you, the look is not the same. We saw some beautiful quartz slabs, but in my opinion, they looked nothing like real Calacatta or Carrara marble. Sometimes you just can’t manufacture something to look like the real thing. So we went with Calacatta marble slabs, and a year and a half or so in, they definitely show some lived-in wear. There’s not one coffee or red wine stain to be found though. The real culprit here is actually water stains and rings and SO much citrus (the worst for marble). Stains and all, we’re still happy with the marble decision for this kitchen because we love the look and don’t really mind that it feels lived in. But if I were designing another kitchen in the future, I might warm up to the darker / smoky grey quartz idea. Who knows. (Also, a marble slab is about an inch or less thick – 3/4 of an inch usually. To get a thicker countertop look like we have, ask your installer to “apron” the sides – they matched the marble perfectly at the edge and made a 2″ mitered apron.)
Appliances – Here’s a non-shocker for you: kitchen appliances are expensive. Like, really expensive. But when it came down to it, we felt like we had spent the time and money creating our dream kitchen and entertaining space, and we wanted nice appliances to finish it off. We went with a full Thermador package – fridge, gas range and pop-up downdraft (vent), oven (with 100 functions), drawer-style microwave, dishwasher, and wine fridge – and we couldn’t be happier. We paneled the fridge and dishwasher and love the sleek look blended in with the other stainless appliances. Given the chance to choose again, we’d definitely make the same choice and go with Thermador again.
Undercounter Ice Maker – After spending a few years constantly changing out ice trays in our Newport Beach rental house, ice had become like a luxurious hot commodity for parties and sometimes just everyday life. (WHO FORGOT TO FILL THE TRAYS AGAIN?!) A separate ice maker was on our list of kitchen musts, and it’s something that we use multiple times every single day. (In the photo above that shows our fridge, it’s hiding two cabinets over – you can see the little vent below it.)
Farmhouse Sink – Tune into a little marathon of Fixer Upper, and you’ll hear the words “farmhouse sink” in every single episode. Trendy or not, sweet Jesus I hope they never go out of style because having a big, undivided sink is just so functional. Washing or soaking large pots and pans is a breeze, and having the extra space is just plain nice. I also LOVE the Kohler faucet with a couple of different spray options that we chose. Which brings me to my next…
Filtered Hot and Cold Water Dispenser – You know that whole “drink more water” thing I’m always talking about? Well if there’s anything that’s helping me out with that, it’s this. We installed a filtered water dispenser that matched our main faucet and an “insta-hot” to make hot tea or other hot beverages instantly. (Seriously, piping hot water comes out within a second. It’s magic.) It’s one of my favorite features in the kitchen, and I think the second faucet (really similar to this one) is actually a really sleek addition. My only regret is not adding one in our master bathroom as well. (All of our kitchen and bathroom plumbing fixtures are Kohler, and we’ve been really pleased with the easy maintenance and overall durability – fingerprints and everyday smudges just wipe right off.)
Wine Fridge – Well…hello. A wine fridge is definitely NOT an essential in a kitchen, but I definitely wouldn’t create a future kitchen without one. It’s obviously great for keeping red and white wine chilled and out of the way, but it’s also been so great for entertaining. When guests bring over wine, throw it in the wine fridge instead of taking up valuable real estate in the main fridge. Ours was part of our Thermador appliance package.
Bar Height Island – One thing we knew we wanted from the beginning was a big island, and I don’t really know if ours would be considered an island or peninsula, but let’s just go with it. We went with a taller, “bar height” counter because it’s the main gathering place in the kitchen where people tend to hang around, and Eric and I are both on the taller side. For shorter guests, it’s a little on the tall side, but we still have no regrets with that decision. We also chose to waterfall the marble top down to the floor, and it’s definitely become a focal point of the kitchen.
White subway tile – Originally, we didn’t have a backsplash because we kind of needed to figure out what we really wanted to do. We ended up going full-height with white subway tile on the entire wall behind the sink and slim wall behind the coffee station and also behind the stove, and it finished the space for us so perfectly.
French doors – If you scroll below to the “before” photos, you’ll see that we had a window above the original sink and one in what used to be the dining room. We replaced and rearranged all of the outdated windows in the house (not a decade too soon), and in the new kitchen, we went with French doors to access the backyard. When the weather is nice (which is most times in Southern California), we keep one door open all day long so the dogs can come and go (slash run like banshees) as they please. It’s been great for the dogs but also for airflow in the house in the summer months, and we love how they seamlessly tie in with the windows.
And now for a little walk down (bad) memory lane. Scroll below for a couple of photos of the “before” of this space. Admittedly, I’m kicking myself for not taking more photos of what it all looked like before. (What can I say, at the time, it didn’t feel like something I’d want to remember.) But if you’re doing a remodel of your own, take photos, take your time in the planning phase, and buckle up for what is going to be one crazy ride. Have a great weekend, guys!
xoxo
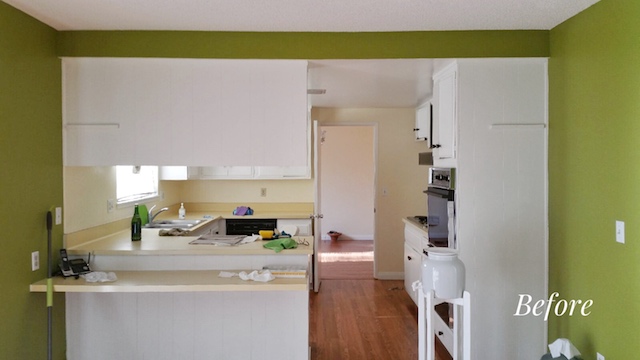
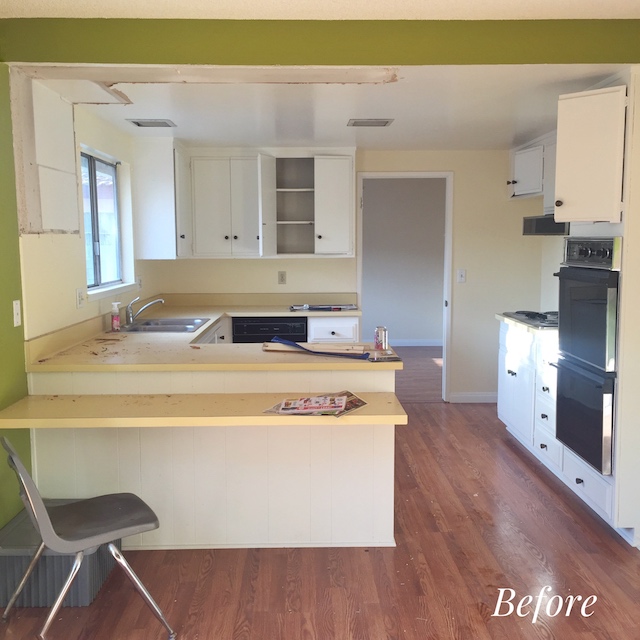
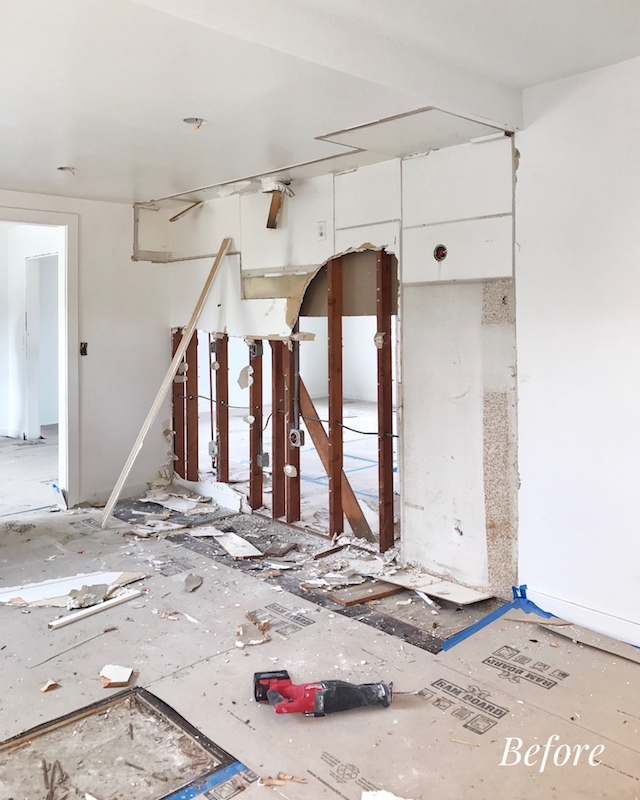


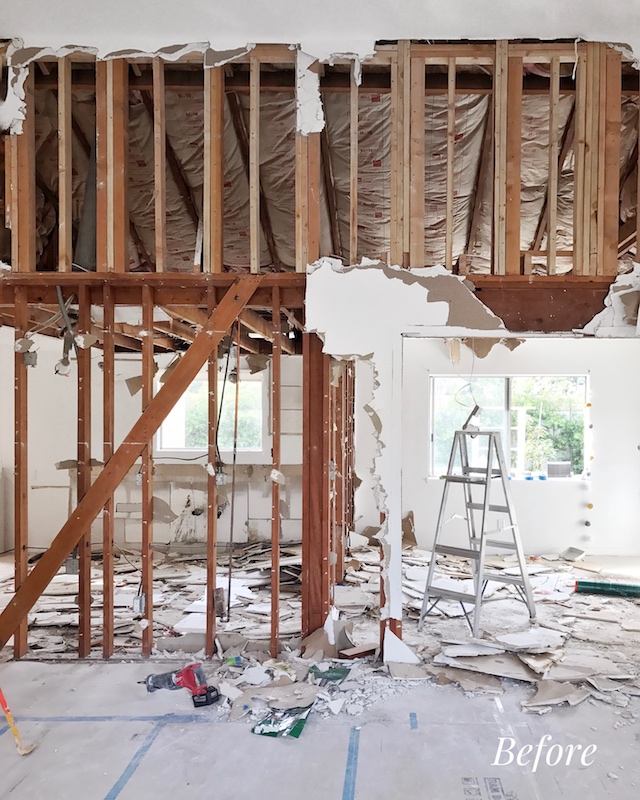
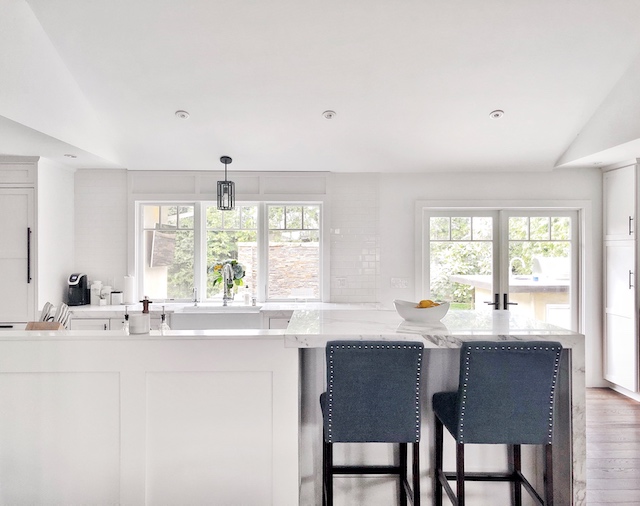
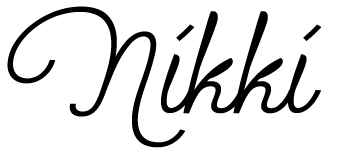


Julie
March 14, 2019 at 9:49 am (5 years ago)WOW! I can’t believe it’s the same kitchen!! Nothing is better than new, beautiful, white kitchen cabinets. I know you mentioned above that you got the most questions about the cabinets. When you were researching, did you ever happen to look into cabinet refinishing instead of replacing? I’m looking into options like https://woodworksrefurbishing.com/ and trying to figure out if cabinet refinishing or painting would be a good option to save some money. The before and after pictures are amazing and the cabinets look like new! But I really want to be confident in my decision. Do you think cabinet replacement is the only real way to go? Just trying to figure it all out before I make any decisions! 🙂
Nikki
March 14, 2019 at 3:05 pm (5 years ago)Hi Julie!
Thanks so much 🙂 . For us, new custom cabinets were the only way to go because we were completely changing the size and dimensions of the space. I’d say every project is different though!
x Nikki
Sheri
August 1, 2019 at 9:04 pm (5 years ago)Do you have a vent for your cooktop?
Nikki
August 5, 2019 at 10:20 am (5 years ago)Hi there! We have a retractable downdraft from Thermador. (Something like this – https://www.thermador.com/us/products/ventilation/downdraft) There is a button towards the back of the stove that raises and lowers the vent into the countertop so it’s pretty much invisible when not in use.
Emily
October 9, 2020 at 8:11 am (4 years ago)Hi! Your kitchen looks so beautiful and I am basically using yours as a guide for mine! Curious about the knob hardware…I see you provide the link to get the Emtek hardware and thank you! But can you confirm the sizes you used for your kitchen, specially, what size did you use for the cabinet pulls (was it a 4, 6 or 8 inch one) and what did you use for the drawer pulls (was it a 3 or 4 inch)? Thank you so much again for posting your transformation!
Nikki
October 12, 2020 at 8:54 pm (4 years ago)Hi Emily,
Thank you so much, that is so sweet of you! Now I’m having a hard time remembering the exact sizes, but I’ll measure for you when I’m back home this week. (Currently in the desert for a bit.)
Thanks so much for the sweet words!
Best,
Nikki
Nikki
October 15, 2020 at 9:36 pm (4 years ago)Hi again! So I measured –
Our cabinet pulls are the 6″ c to c (so 7 3/4″ total length)
And our drawer cup pulls are the 4″ ones.
Hope that helps!
Dianne Giovinazzo
October 27, 2020 at 12:31 am (4 years ago)What color did you go with on the drawer pulls?
Nikki
November 5, 2020 at 8:58 am (4 years ago)Hi! They are matte black.
Universal Stone
November 19, 2022 at 7:29 am (2 years ago)Your kitchen looks so beautiful! Remodeling the Kitchen can add a lot of value to the home. Love what it turns out into!